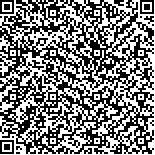| 摘要: |
| 对新疆吐鲁番传统民居开展夏季热环
境分析,剖析吐鲁番民居夏季室内过热问题,
探究适宜的被动式降温设计策略以及相匹配的
设计参数,揭示降温设计参数对室内热环境的
影响规律。结果表明,通过外窗的太阳直射辐
射得热和围护结构外表面太阳辐射得热是造成
吐鲁番民居地上空间夏季过热的主要原因,水
平遮阳构件遮阳投影系数和围护结构外表面太
阳辐射吸收系数是吐鲁番民居降温设计关键参
数。当水平遮阳构件的遮阳投影系数从0.2增
大至0.4时,室内空气温度平均值和最高值分
别降低0.53 oC和1.01 oC。屋顶外表面太阳辐
射吸收系数对室内热环境的影响较墙体更加显
著,且不同朝向墙体太阳辐射吸收系数对室内
热环境影响存在差异,东墙太阳辐射吸收系数
主要影响室内空气温度平均值,西墙太阳辐射
吸收系数则对室内空气温度最高值有较大影
响。此外,吐鲁番民居特有的屋顶晾房具有遮
阳降温效果,将晾房空间设计为2层,可显著
提升晾房隔热性能,其下部房间室内空气温度
平均值和最高值分别降低0.68 oC 和0.94 oC,
晾房墙体镂空率宜选择10 %。 |
| 关键词: 被动式太阳能建筑 极端干热气
候 夏季热环境 被动式降温设计 |
| DOI:10.13791/j.cnki.hsfwest.20230922002 |
| 分类号: |
| 基金项目:国家自然科学基金青年科学基金项目(52008337);陕西省重点研发计划项目(2024SF-YBXM-629) |
|
| Study on summer thermal environment and passive cooling design of traditional dwellingin Turpan, Xinjiang Uygur Autonomous Region |
|
ZHANG Lei,HAN Qingqing,TIAN Mengyu
|
| Abstract: |
| Turpan basin located in Xinjiang Uygur Autonomous Region experiences the extreme dry
and hot climates with the maximum outdoor air temperature of 38 °C and average annual precipitation
of 16.6 mm. The problems of poor indoor thermal comfort, high energy consumption and fragile
ecological environment are particularly prominent in this region. To improve indoor thermal comfort
and reduce cooling energy demand, the passive cooling strategies adapted to this region should be
investigated and then the effect of building design parameters on indoor thermal environment in
summer should be analyzed. Unfortunately, the study focusing on the passive cooling strategies and
critical design parameters for residential buildings in Turpan basin is limited, which restricts the
development of modern building with low energy consumption and advanced energy saving
technologies.A traditional rural dwelling located in Turpan basin was selected for a field measurement
in this study. The studied building was constructed using earth bricks and reinforced with concrete
beams and columns. The field measurement was conducted from Jul. 1 to Jul. 4, 2022 to investigate
indoor thermal environment and evaluate thermal performance of the studied building in summer with
the extreme dry and hot climate conditions. Through the comparative studies on indoor thermal
environment for different rooms were performed, the significant effects of building orientation and
semi-underground space on indoor thermal condition were determined. In detail, the higher indoor
temperature of south-facing room was caused by the huge heat gain from direct solar radiation
through south-facing windows during the daytime, and sun-shade of south-facing window is an
effective cooling strategy to protect indoor environment from intensive solar radiation. Additionally,
the average inner surface temperature of walls of south-facing bedroom on semi-underground floor is
8.01 °C lower than that of south-facing bedroom on the ground floor. This phenomenon indicated that
massive earth walls under ground provide natural cooling capacity for ensuring indoor thermal
stability.The traditional rural dwellings in Turpan basin are characterized by air-drying shelter. For the
selected building in this study, air-drying shelter was positioned on the roof of kitchen and it also was
the most visible difference between north-facing bedroom on the ground floor and kitchen. To
investigate the thermal regulation of air-drying shelter, the indoor thermal conditions of kitchen and
north-facing bedroom were compared: the average and maximum indoor temperature of kitchen were
2.56 °C and 2.4 °C lower than those of north-facing bedroom on the ground floor. Then, the surface
temperature of two rooms’ roofs were measured and the results indicated that the average inner
surface temperature of kitchen’s roof is 2.64 ° C lower than that of north-facing bedroom on the
ground floor. The air-drying shelter positioned on the roof of kitchen provided shading and natural
ventilation to reduce solar heat gain of kitchen’s roof and increase the heat convection between the
outer surface of kitchen’s roof and outdoor environment. Based on the characteristics of selected
building, a numerical building model was developed in this study and was calculated using themeasured values of outdoor climate condition. The simulated results of indoor temperature were compared with the measured results, in order to evaluate the
accuracy of the developed building model. The verified building model was used to investigate the design parameters, such as window shading form, shading
projection coefficient, solar radiation absorption coefficient, floor numbers inside air-drying shelter and area ratio of hole to wall for air-drying shelter’s
hollowed walls on indoor environment. The simulated results showed that shading projection coefficient of horizontal shading element and solar radiation
absorption coefficient of envelops are the key cooling design parameters of traditional dwelling in Turpan basin. With shading projection coefficient increased
from 0.2 to 0.4, the mean and maximum value of indoor air temperature decreasd by 0.53 and 1.01 oC. When solar radiation absorption coefficient of westfacing
wall increased from 0.52 to 0.86, the maximum indoor air temperature increased by 0.67 °C.To evaluate the improvement of indoor thermal comfort
caused by building design optimization, the optimal values of above-mentioned parameters were set up as follows: shading projection coefficient of horizontal
shading element was 0.4, solar radiation absorption coefficient was 0.52, number of air-drying shelter space levels was Two and area ratio of hole to wall for the
hollowed walls was 10 %. The indoor air temperature of the optimal building model was numerical calculated and the simulated results showed that the average
and maximum indoor temperature of south-facing bedroom on the ground floor decrease by 3.19 °C and 4.36 °C, respectively. An obvious improvement of
indoor thermal comfort could be observed in this study. |
| Key words: passive solar building extremely dry and hot climate conditions indoor thermal environment in summer passive cooling design |


