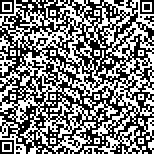| In the dynamic process of conservation and development of historical cities, the overlayed
historical environment is an important research object. The historical traces in different “tenses” not
only show the complexity of the contemporary historical environment but also express the inherent
logic of urban evolution in time and space.
The Luoyang Old Town has experienced the space-time changes from Zhou, Sui ,Tang, Song,
Jin, Yuan, Ming and Qing Dynasty to the Republic of China. It is the core area of Chengzhou City in
the Western Zhou Dynasty, Luoyang City in the Sui and Tang Dynasties, Xijin City in the Northern
Song Dynasty, Zhongjin City in the Jin Dynasty, Henanfu City in the Yuan, Ming and Qing
Dynasties, and Luoyang City in the Republic of China. Therefore, it is a space carrier and material
microcosm of the development and evolution of Luoyang for a long time.
This paper focused on the spatial superposition about Luoyang City of Jin and Yuan Dynasties (the
spatial scope of Luoyang Old Town) and of Sui and Tang Dynasties, and used interdisciplinary research
methods including archaeology, cartography, historical geography and urban planning, to analyze the
internal spatial and functional relationship between the two ancient cities.
Based on the historical relics in the Sui and Tang dynasties of the Luoyang Old Town, relevant
historical documents, maps, aerial images and other historical information were translated spatially, to
deeply analyze its spatial and functional distribution characteristics during the Sui and Tang Dynasties.
The conclusion that “Sui and Tang City Gate Street” determines the structure of Luoyang City in the Jin
and Yuan Dynasties, “Sui and Tang East City” is the west part of the city, “Sui and Tang Lifang” is the
east part of the city, and “Sui and Tang water system” run through the whole city were put forward.
It tries to explore the ancients’ city-building strategies in the situation of sharp reduction in
the scale of Luoyang city from the Sui and Tang Dynasties to Jin and Yuan Dynasties, which are
about fully respecting the Feng-shui pattern, taking advantage of natural resources and environment,
keeping the spatial structure of streets and lanes, ensuring the compound function of the city, and
regaining the human living scenes,etc. The historical environment and site selection logic of Luoyang
Old Town are outlined, and the wisdom of ancients on taking advantage of the nature situation for
living is perceived.
Firstly, conform to the natural terrains: respecting the north to avoid floods on high ground.
Luoyang City in the Jin and Yuan Dynasties is preferred to be higher in the north of the Luo River,
bearing the momentum of Mang Mountain in the north, so as to avoid the flood disaster from the
Luo River. Secondly, make full use of water resources: inheriting the canals and ports to promote
commerce and defense. The selection of the city site takes full account of the rich water resources in
the region, and their value of production and life, economic development, city defense and ecological
landscape. Abundant water resources naturally meet the needs of residents for production and living;
the canal elements left over from the Sui and Tang dynasties help to realize the restoration of water
transport; a large number of canals along the city wall and the square wall have become natural
resources for the construction of the new city trench; the excellent ecological base brought by the
water environment provides powerful natural conditions for landscape optimization and public space
construction. Thirdly, follow the old city walls and streets: using the cross space structure flexibly.The cross-shaped spatial structure composed of the East, West, South and North Streets of Luoyang City in the Jin and Yuan Dynasties is completely derived
from the cross-shaped space composed of the Inner and Outer Streets of Xuanrenmen, the Upper Dongmen Street and the Hui’anmen Street in Luoyang City
in the Sui and Tang Dynasties, which explains why the main axis of the cross-shaped street in Luoyang Old Town is not located in the geometric center of the
city. Fourth, collect the complex functions: continuing the structure of living in the west and power in the east. The land use of Luoyang City in the Sui and
Tang Dynasties is more complex and diverse than other areas, including power, military, religion, residence, commerce, recreation and other spaces, which
has laid a good foundation for the functional reorganization of the new city. In the newly-built city, the power space such as the military government office
continues in the western part of city, while the eastern part is still dominated by living, cultural and religious space. Fifth, revive the humanities: inheriting
religions, gardens, post stations and other scenes. Luoyang City in the Jin and Yuan Dynasties retains the Buddhist monasteries of the Sui and Tang
Dynasties and rebuilt the city’s cultural center. It retains the rich depressions and water systems of the Sui and Tang dynasties, inherits the garden landscapes
of the Yamen Garden, the East Garden, the Pine Island, and optimizes the landscape of the city to the maximum extent. Also, based on the “Duting Post” of
the Sui and Tang Dynasties, the “Zhounan Post” in the Jin and Yuan Dynasties was rebuilt, so that the post culture was keeping thriving.
Under the background of territorial space planning, it is of great significance to systematically conserve, utilize and inherit historical culture, to
continue the historical context and promote the high-quality development of urban and rural areas. For the protection and inheritance of ancient city heritage,
it is far from enough to focus on the existing city relics. Only by breaking the barriers of time and space, deeply exploring the realistic conditions at the
beginning of the contribution, sorting out the spatial inheritance and functional continuity from the old to new city, forming a diachronic spatial thinking
system, and knowing the stratification and continuity of historical elements, can we truly grasp the heritage value of ancient cities. |


