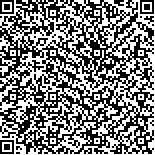| 摘要: |
| 城市公园绿地作为户外体力活动的
首选场所,可有效降低慢性疾病发病率, 实
现“未病先治”的健康理念。研究从体力活动
服务供需平衡的视角,以多源数据空间可视
化方法,对深圳市三区的综合公园和社区公
园布局的评估和优化。首先,基于自主研发的
移动端公众参与地理信息系统(PPGIS)获取
体力活动VGI数据,并将其空间可视化形成为
服务供给压力分级图。其次,基于高德地图
开放平台获取POI数据,并将其空间可视化形
成为服务需求压力分级图。最后,将服务供给压力分级图和服务需求压力分级图进行叠图可视化分析,获得服务盲区,依此对城市公园空间
布局进行优化调整。本研究旨在促进“绿体结合”,满足人们日益增长的休闲体力活动需求。 |
| 关键词: 移动端公众参与地理信息系统 体力活动 可视化分析 供需平衡 公园布局 |
| DOI:10.13791/j.cnki.hsfwest.2021508 |
| 分类号: |
| 基金项目:国家自然科学基金面上项目(51878206);黑龙江
省哲学社会科学项目(20TYC175);中国博士后科
学基金(2020M670873) |
|
| Study on Evaluation and Optimization of Urban Parks Layout Based on the Balance ofSupply and Demand of Physical Activity Service: A Case Study of Three Districts inShenzhen City |
|
ZHENG Quanyi,ZHAO Xiaolong,JIN Mengxiao,HOU Yunjing
|
| Abstract: |
| As the first choice for outdoor physical activity of urban residents, the green space in
urban parks can effectively reduce the incidence of chronic diseases in humans, and thus realizing
the health concept of “treatment before disease”. From the perspective of the balance between the
supply and demand of leisure physical activity, the study evaluated and optimized the layout of
comprehensive parks and community parks in the three districts of Shenzhen City by visualizing
spatial multi-source data, such as VGI data, POI data, and open street map (OSM) data.
First of all, the geographic coordinate information of the existing urban parks is transformed
into information points on the ArcGIS platform. Then, the information points of the urban parks are
made into discrete points to generate the Tyson polygon, which is the service range of the leisure
physical activity of each urban park.
Secondly, the front end of the Public Participation Geographic Information System (PPGIS)
is equipped with a program on the WeChat platform. Based on the PPGIS mobile terminal, VGI
(Volunteer geographic information) data such as coordinate information, personal attributes (such
as gender, age, health status, education, etc.) and physical activity attribute information (activity
category, intensity, activity period, activity frequency, etc.) are obtained. The study has obtained
68,703 pieces of VGI data for six consecutive months (from March to August 2019). The ratio of
the number of VGI points within the service area to the urban parks’ area is calculated, which is the
service pressure of leisure physical activity in the green space of each urban park, and is presented
in a numerical terms. Subsequently, the existing physical activity service supply level and service
scope of urban parks are connected, and the data will be visualized as a service supply pressure
classification map on the ArcGIS platform. The natural break point classification method is used to
classify the results, and the higher the level is, the greater the service pressure is.
Thirdly, based on the API port of Gaode Map Open Platform, six types of POI data that havea greater impact on the layout of urban parks, including education and scientific research, culture and entertainment, business and office, transportation
facilities, residential buildings, and basic service are obtained. The obtained POI data related to each impact factor is vectorized and rasterized on the
ArcGIS platform. Different functions have different requirements for physical activities in urban parks and green spaces. The analytic hierarchy process
is used to analyze the weight judgments of different types of POI data, and the results are calculated by grid overlay according to the weight assignment,
so that the evaluation of the physical activity needs of the residents in the urban parks and green spaces is obtained. Subsequently, the natural break point
classification method was used to classify the results, and the result value was visualized as a service demand pressure classification map. The higher the
level is, the greater the demand is.
Finally, the service supply pressure classification map and service demand pressure classification map are visualized and analyzed by overlay. The
service blind zone is acquired, which is the superposition of the area with high service supply pressure and the area with high service demand pressure.
The results show that the spatial layout of urban parks in the three districts is unreasonable. The supply of physical activity services in urban parks in
the three districts is high in the north and low in the south. Urban parks with high service pressure are mainly concentrated in the south of the junction
of Nanshan District and Futian District, and the south of the junction of Futian District and Luohu District, while service pressure in most other areas
is low. The physical activity needs of urban parks in the three districts are mainly concentrated in the southern part of Nanshan District, the southwest,
central and southeast of Futian District, and the southwest of Luohu District. The service blind areas of comprehensive parks are mainly concentrated
in Shatian Streets and Nanyuan Streets in Futian District and Huangbeiling Streets in Luohu District; Community park service blind areas are mainly
concentrated in Yuehai Street in Nanshan District, Shatou Streets, Nanyuan Streets and Huaqiangbei Streets in Futian District, and Guiyuan Streets,
Dongmen Streets and Nanhu Streets in Luohu District. Accordingly, the spatial layout of urban parks was optimized and adjusted. Although the service
supply for physical activities in the urban parks is relatively good in the three districts of Shenzhen City, there are great differences among various parks.
It is necessary to upgrade and transform urban parks with high service pressure or add various urban parks in service blind areas. Twelve comprehensive
parks and 17 community parks are proposed to increase. The study aims to promote “green body integration” and meet people’s increasing demand for
leisure physical activity. |
| Key words: Mobile Public Participation Geographic Information System (PPGIS) Physical Activity Visual Analysis Supply and Demand Balance Park Layout |


