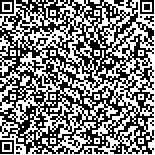| 摘要: |
| 街道作为开展城市活动的重要场所
空间,其风貌品质会对人的体验产生直接影
响。然而,当下城市街道风貌缺乏系统的规
划管控。本研究构建了规划语境下的街道
风貌规划管控体系,包含上位与相关规划
落实、街道风貌管控规划编制、沿街建筑建
造(整治)手册引导以及典型街道城市设计
四个部分。其中,上位与相关规划内容的落
实是街道风貌管控规划的前提和要求,沿街
建筑建造(整治)手册为具体街道管控和建
造实践提供建筑选型数据,典型街道的城市
设计是整套风貌规划管控体系重要的检验途
径和优化依据。以云南省镇雄县老城区街道
风貌管控规划为例,简述该规划管控体系的
实践应用。 |
| 关键词: 街道风貌 规划管控 街道性质 镇雄县 |
| DOI:10.13791/j.cnki.hsfwest.20200411 |
| 分类号: |
| 基金项目: |
|
|
|
YU Yidong
|
| Abstract: |
| Street, as an important space for urban activities, its image and quality will have a direct
impact on people’s experiences. However, in most cities, there are some problems in street construction
and landscape management, such as the lack of unified consideration with urban space form and
character, the lack of practicality in streetscape planning and management, and the lack of humanistic
care in planning and design. These problems challenge the planning and management of urban street
features in different degrees and dimensions. Considering the complexity and chronicity of streetscape
management, this paper constructs a management and control system of urban streetscape planning
in order to systematically control and guide the shaping of urban streetscape. The system realizes the
goal of comprehensive management and control of street features through four ways: implementing
and refining the upper level and relevant planning contents (requirements), preparing the streetscape
management and control planning with guidance and operation, making the rules of building (group)
construction (renovation) along the street, and developing the typical street design.
Specifically, the management and control system of urban streetscape planning constructed
in this paper includes the implementation of the upper level and relevant planning content, the
planning and preparation of streetscape management and control, the guidance of building
construction (renovation) manual along the street, and the urban design of typical streets. Firstly,
the continuation and implementation of the planning and design requirements of the upper level and
related planning for street space is the basis of the management and control of streetscape planning,
and the management and control system emphasizes the continuation and implementation of the
overall planning, detailed planning and special planning of style. Secondly, the planning results of
streetscape management and control cover three levels of related contents: street quality planning,
general principles of streetscape guidance and typical streetscape guidelines. This paper defines the
quality of urban streets from three angles: the level of urban roads, the function of neighborhood and
the guidance of traffic. Then, it makes the overall guidance of different streetscapes, which will play
an integral role in the guidance or design of specific streetscapes, including the quality of land along
the street, the control of street space scale, the control of road elements and landscape elements and
building control along the street. Then, from the perspective of different streets, the typical streetscape
guidelines control and guide the most representative streets in the city in a more detailed way, which
can provide a more direct basis for specific construction practice. Thirdly, the management and control
system also includes a building construction (renovation) manual along the street. On the premise of
studying the principles of building application, it provides a dynamic style building database. Through the single building style building option database and the building group combination mechanism, it forms a building construction (renovation) manual
along the street that is suitable for the shaping of urban style. Fourthly, the typical street urban design can not only systematically show the concept, principle
and specific technology of urban streetscape planning management and control system, but also provide practical case basis for optimizing the management
and control system model. At the same time, it can provide rich design materials and practical basis for the renewal of the database and mechanism of
building application selection in the construction (renovation) manual.
The old urban area of Zhenxiong County, Yunnan Province is a case town in the practice of the management and control system of urban streetscape
planning. It is located in the northeast of Zhaotong City, Yunnan Province, at the junction of three provinces in Southwest China. In this paper, the quality
types of each street in the planning street system of the old urban area are sorted out and defined, and the overall style and features of the classified streets
are guided. Then, the planning compiled the style control guidelines for all types of key streets, further improving the feasibility of streetscape control. At
the same time, this practice also constructs the new Zhenxiong architectural style database and carries on the actual transformation design to the case street.
The planning and control of urban street features is a complex system engineering, which needs both guidance and operability. The management and
control system of streetscape planning constructed in this paper emphasizes the comprehensive consideration of the continuity of planning system, the
judgment of urban street quality, the overall management of street space, and the guidance of architectural style along the street, so as to better achieve the
management and control goal of streetscape system. |
| Key words: Streetscape Planning Control Street Character Zhenxiong County |


