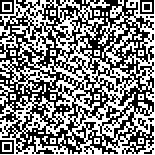| 摘要: |
| 借鉴住建部绿色建筑设计标准提
出地下空间绿色建筑设计标准,并提出了基于
GIS软件分析城市交通综合体地上、地下及
周边区域的系统性规划设计方法;运用空间
句法分析地上、地下立体空间效率,以及地下
街、地下通道、地下接驳系统的空间形态,优
化设计尺度;运用绿色建筑软件分析地下空
间的通风、采光、热舒适性、能耗等绿色指
标,整体性构建绿色建筑设计方法及绿色标
准体系。 |
| 关键词: 城市交通综合体 地下空间 绿色
设计 立体化 |
| DOI:10.13791/j.cnki.hsfwest.20170601 |
| 分类号: |
| 基金项目:国家自然科学基金青年项目(51408507);
国家自然科学基金面上项目(51678486) |
|
| The Introduction to Green Architecture Design Methods in the Underground Space of Urban TransportComplex |
|
SHEN Zhongwei,YUAN Hong
|
| Abstract: |
| This paper proposes the underground space green architecture design standards
according to the Standards for Green Building issued by Ministry of Housing and Urban-
Rural Development. It analyzed the systematic planning design method for the ground, the
underground, and the surrounding areas of urban transport complex by GIS. It analyzed the
vertical spatial effi ciency of the ground and underground and the confi guration of underground
street, aisle and connection system by space syntax so as to optimize the design scale. It also
iilustrated the green indicators of ventilation, lighting, thermal comfort, energy consumption
under the ground by Ecotect and simulated the environmental physical indicators under different
space and scale to obtain the optimal value, in order to establish overall green architecture
design methods and green standard system. |
| Key words: Urban Transport Complex Underground Space Green Design Threedimension |


