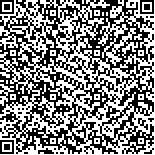| 摘要: |
| 本文通过对维堡图书馆阅览大
厅、拉塔塔罗商业中心中庭以及学术书店
中庭三个案例的对比分析,试图探寻阿尔
瓦·阿尔托在进行地域建筑设计时所采
用的具体创作手法,并考察建筑师在北
欧严苛的气候条件下利用光线设计模糊
室内外界限的努力。 |
| 关键词: 阿尔瓦·阿尔托 光线设计手
法 地域建筑 |
| DOI: |
| 分类号: |
| 基金项目:国家自然科学基金资助项目
(51378353) |
|
| Analysis of Alvar Aalto’s Design About Building Outdoor Light Atmosphere into Indoor Space |
|
LIU Yige,WANG Fangji
|
| Abstract: |
| Through the comparative analysis of Viipuri library’s reading hall,
Rautatalo commercial building’s central atrium, and academic bookshop’s central
atrium, the research discusses the particular design for regional architecture by
Alvar Aalto, and analyses the architect‘s endeavors to blur the boundary between
interior and exterior through light design under the severe Nordic climate condition. |
| Key words: Alvar Aalto Light Design Regional Architecture |


